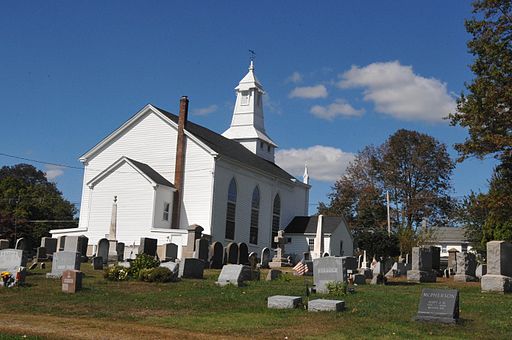The 1860 Farm Map of Hillsboro' boldly locates the six prominent 19th century (and earlier) villages located within the township's borders. Clover Hill, Neshanic, Branchville (now South Branch), and Millstone (now Millstone Boro) are well known to area residents and are each designated as State and National historic districts. Flaggtown (Flagtown), which I wrote about
here is a little more obscure, as the original important village of that name was in the vicinity of the YMCA, and what we think of today as Flagtown is actually Flaggtown Station.
 |
| Blackwell's Mill as illustrated on the 1860 Farm Map. |
Which leaves us with Blackwell's Mills. Located near the southeast corner of Hillsborough Township, not much remains of this important 18th-century village. Although not specifically listed by name on the national and state registers, the entire village area is included in the Millstone Valley Agricultural Historic District.
 |
| The Blackwell's Mills School House from a postcard circa 1906. |
Peter Schenck built the first mill on the site in 1746, about the same time the first bridge was constructed across the Millstone River into Franklin Township. Schenck was a wealthy landowner who, at his death in 1780, left 2,400 acres of property in New York state, as well as the Millstone River mill and at least one other mill in Hillsborough at Rock Mill in the Sourlands. The mills passed to his son-in-law Archibald Mercer, who had experience operating other mills in New Brunswick and Bound Brook.
 |
Detail from the Farm Map of 1860
showing the location of the village, store, residences, and school (my annotation). |
The original mill burned down in 1806, and by the time it was rebuilt a few years later ownership had passed to an uncle of William Blackwell, and by mid-century William himself, thereby gaining the name by which we know the village today.
 |
| Broach's store, as illustrated on the 1860 Farm Map. |
The first school in the area was originally located north of the village and was in operation as early as 1746 when the first mill was built. The location was moved south of the village in 1813 to the Layton Farm at the northwest corner of Millstone River Road and its original junction with Hillsborough Road (before Amsterdam Road was built).
 |
The Millstone River, Blackwell's Mills Bridge,
and remnants of the mill after the April 1905 fire. |
The largest increase in investment and commerce in the area came with the opening of the Delaware and Raritan Canal in 1834. With more convenient access to markets, farms began to flourish on the west - Hillsborough - side of the river.
 |
| The residence of William Blackwell, as illustrated on the 1860 Farm Map. |
William Blackwell owned the mill until 1864 and was succeeded by his son John until 1871. A post office was established in the village in 1872.
 |
| The residence of F.C. Blackwell, as illustrated on the 1860 Farm Map. |
Snell's 1881 History of Somerset County gives the following description of Blackwell's Mills:
Blackwell's is situated on the west bank of the Millstone, about two miles south of the village of Millstone. Here is a flourishing flour- and grist-mill, owned by John L. Oakey, Esq. Half a dozen houses are in the immediate vicinity, a store kept by Cornelius H. Broach, and a school near by. A bridge crosses the Millstone at this point to Franklin Township. A mill has existed here since 1746, originally built by Peter Schenck. A post-office was established in 1872.
A fire on the evening of April 26, 1905, completely destroyed the mill which had recently been equipped with new machinery and was then valued at $12,000 (more than $350,000 today). The property, along with three houses and 17 acres of land was scheduled to be sold at auction on July 7, 1905, but the auction was stopped when bids were far below the appraised value.
 |
| 5 July 1905 Home News |
The Millstone Valley Agricultural Historic District was entered onto the State and National Registers of Historic Places in 1977. Geographically, the linear district follows Millstone River Road south from the border of Millstone Boro to just past the original intersection of Hillsborough Road.
 |
| From the 1912 Report to the Commissioner on Roads. |
It is appropriately an "agricultural" historic district as all of the ten existing contributing properties - residences and outbuildings - are associated with 19th-century farmsteads.
 |
| Blackwell's Mills causeway, circa 1906. |


























































