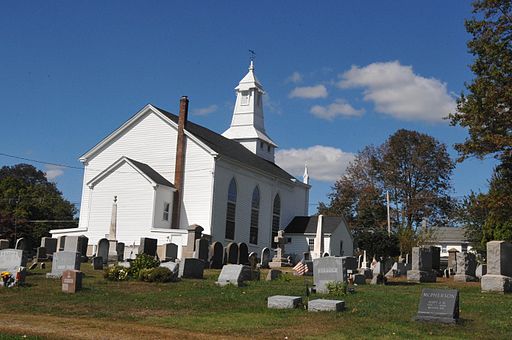Organizing of the 18th and 19th-century churches in Hillsborough Township, NJ followed a familiar pattern. Villagers who found it inconvenient to travel to nearby towns resolved to have a church of their own.
 |
| The Clover Hill Church. postcard circa 1908 |
They applied to church elders in New Brunswick or elsewhere to be recognized by the wider church. After the church was formally organized, leaders would commence raising funds to construct a building - in the meantime meeting at any convenient space.
 |
| Aerial view from Bing Maps |
The residents of Clover Hill had different ideas. They began working on an edifice before receiving permission from the Dutch Reformed Church, which was granted on September 4, 1834, while the church was nearing completion.
 |
| From a postcard circa 1910 |
One month later on October 5, 1834, the Clover Hill Dutch Reformed Church was officially dedicated. Yes, the church was built on spec!
 |
| National Register application photo, 1977 |
Perhaps it was this independent streak which led the membership to secede from the Dutch Reformed denomination in 1840 to join with the Presbyterian Church - an affiliation which would last for twenty-two years. Abrahm Messler reports in his Forty Years at Raritan (1873) that ten years after rejoining the Dutch Reformed Church, the church was "enlarged and refitted" and boasted 75 families.

No comments:
Post a Comment